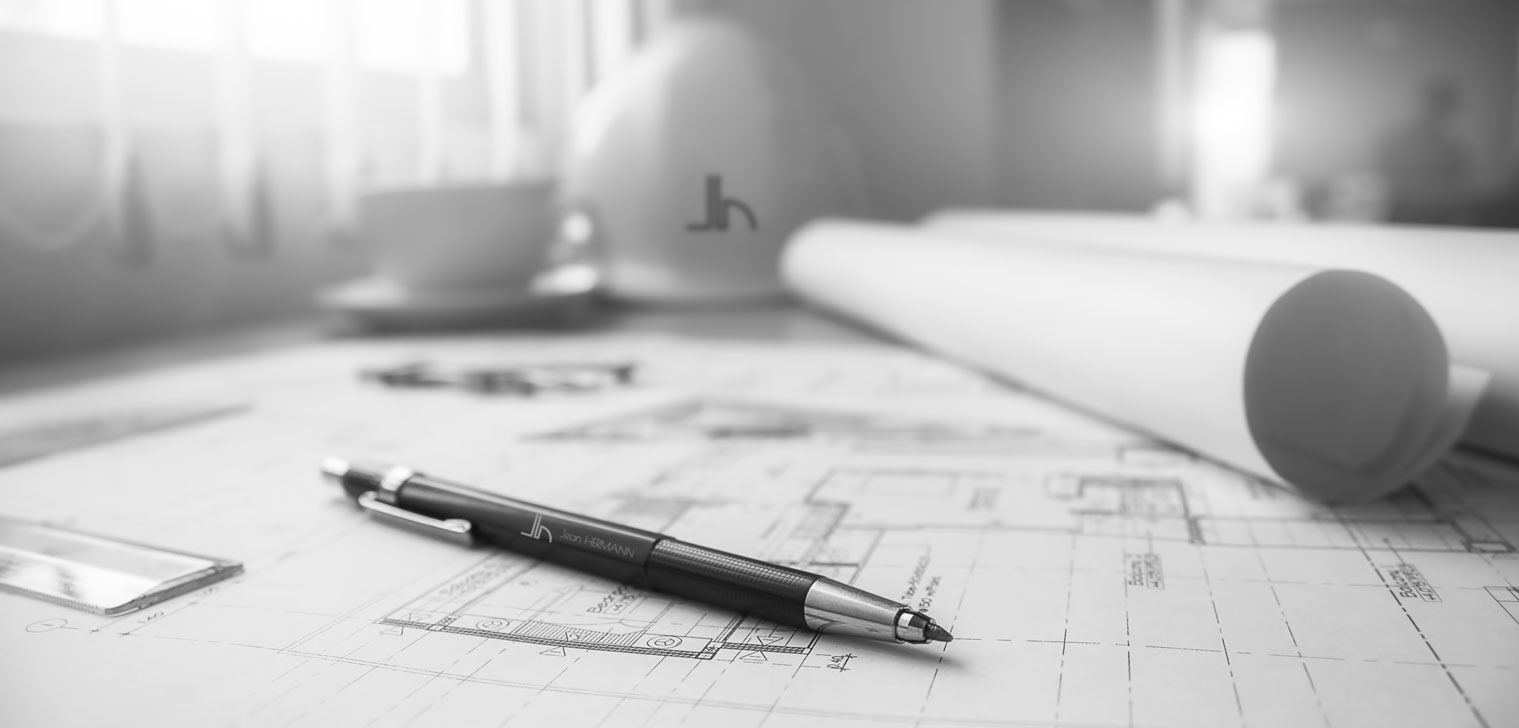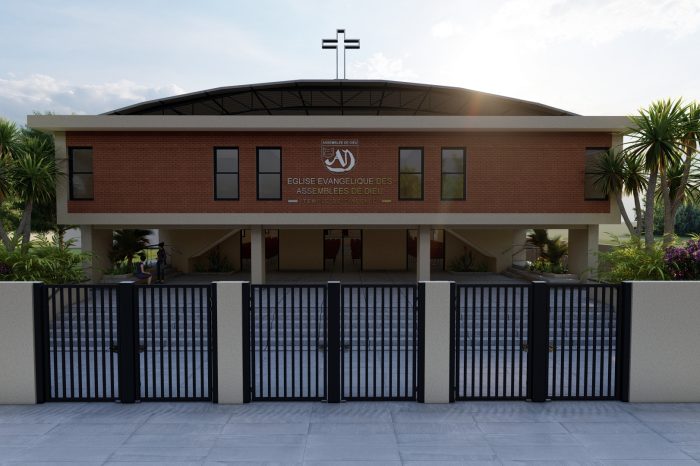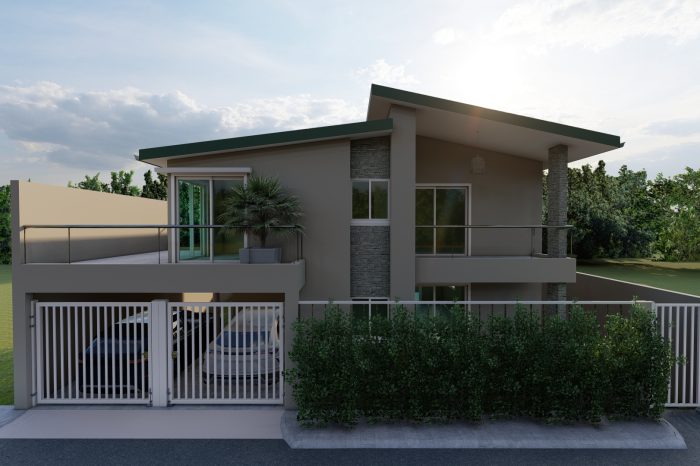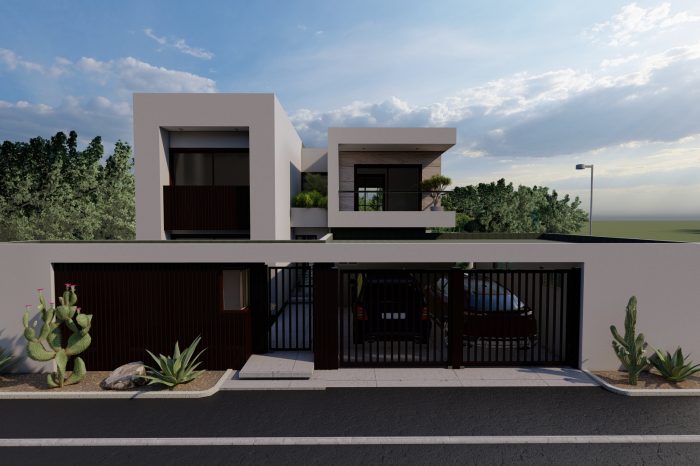Feasibility, planning and project monitoring: Study and realization of the project. Building diagnostic study. Real estate expertise. Monitoring and coordination of construction sites.
- : +225 27 33 76 52 84 | 05.85.85.54.51 | 05 85 86 51 51
- : contact@jherm.ci
- : 08:00-18:00
OUR SERVICES
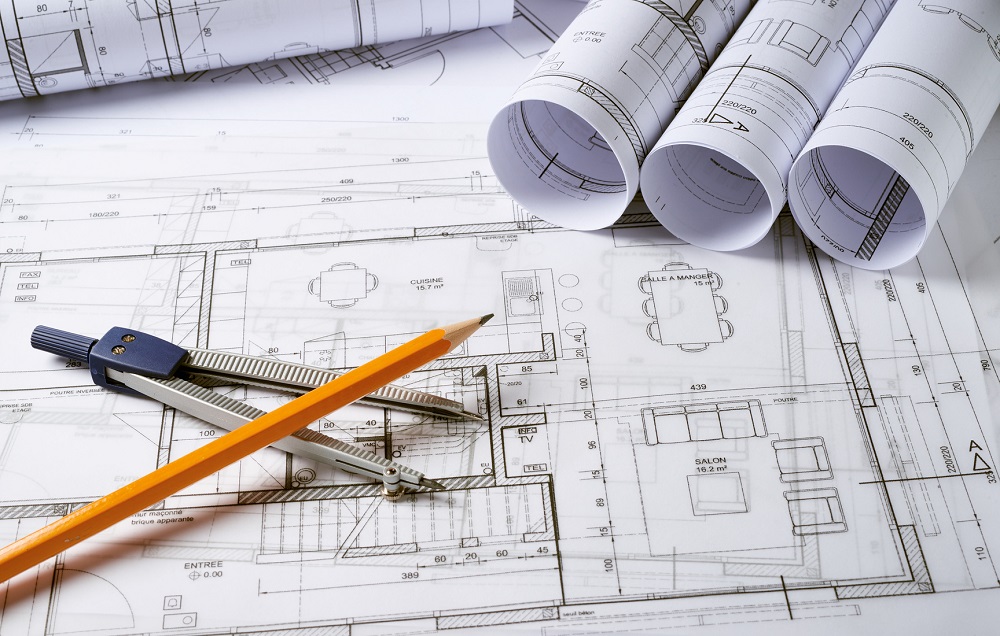
STUDIES & ADVICE
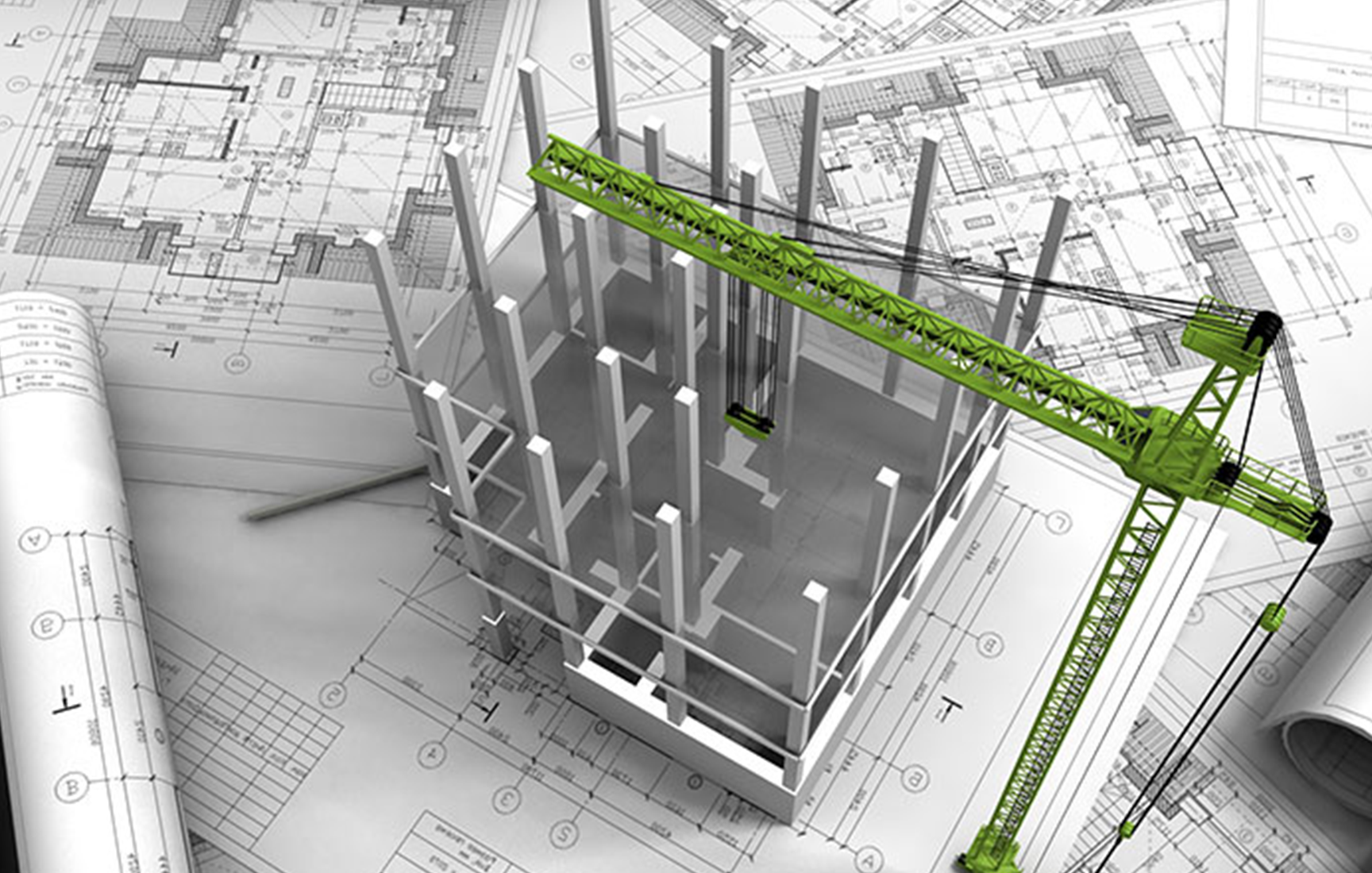
DESIGN & SIZING
Modeling and calculation work: Conception and design of the building. Establishment of detailed plans. Sizing calculations. 3D design.
READ MORE
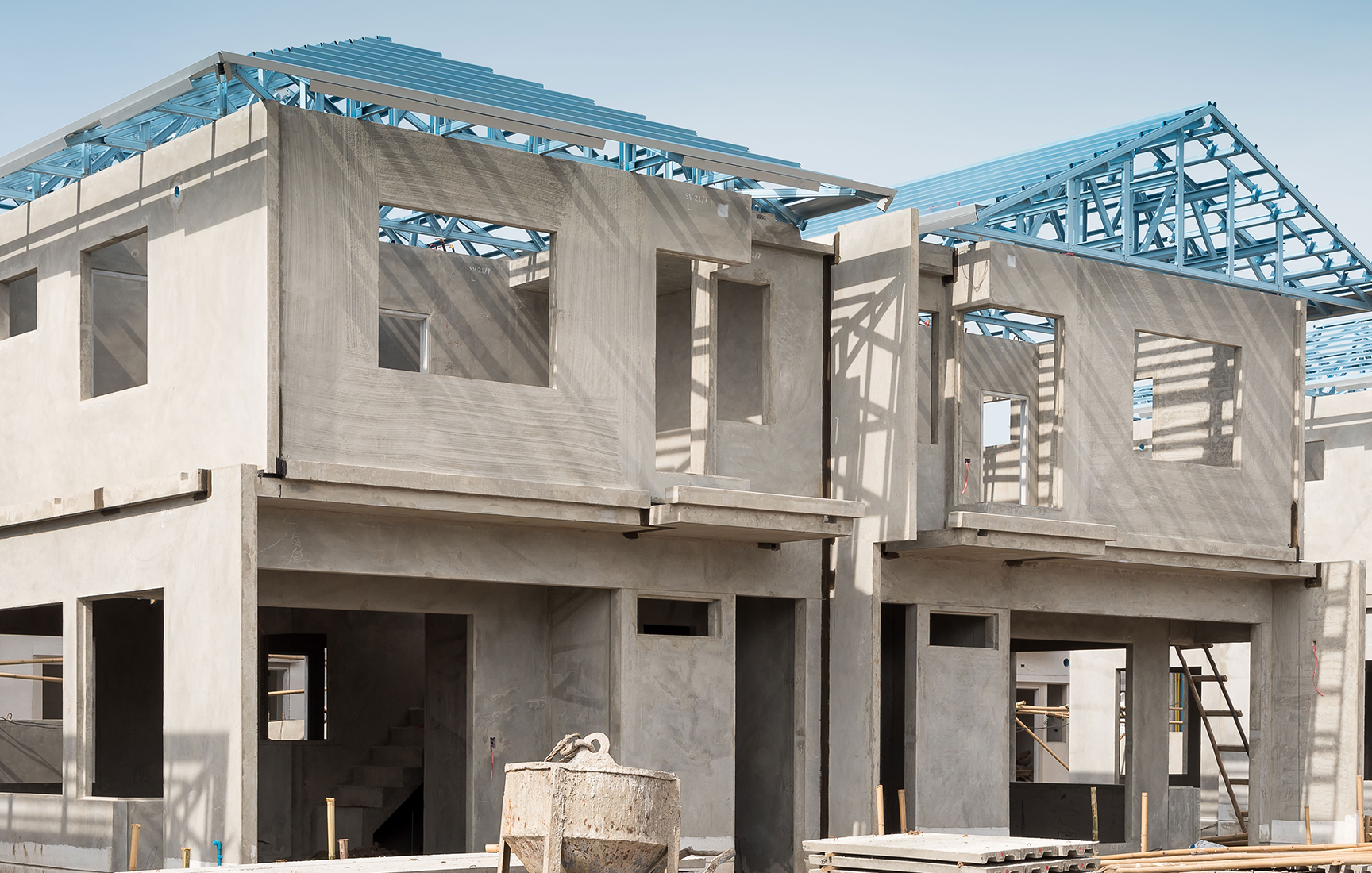
CONSTRUCTION & MODIFICATION
Execution of works of all trades: Structure and structural work. Outer envelope. Technical equipment. Layout and finishes.
READ MORE
CREATIVE ENGINEERING
AT YOUR SERVICE
Jean HERMANN is a company specializing in the study and execution of building projects. Made up of talented designers, experienced engineers and experienced workers, we provide you with the tools and our know-how to provide you with high quality projects.
YOUR PROJECT IN COMPLETE SERENITY
Partner of all your projects Jean HERMANN has experienced teams able to carry out work for all trades. We put our know-how and experience at your disposal to make your project a success.
-
Feasibility study of the project
-
Detailed Design & Project Planning
-
Organization & Execution of works
-
Delivery of the work
In view of the feasibility study of your project, one or more meetings will be necessary in order to better understand your expectations and best meet your needs. After which our team will proceed to the detailed design of the project and will provide you with the first results.
Our team will establish detailed plans for all levels of the building(s), elevations, facades and possibly additional perspectives, execution plans at the appropriate scales and calculation notes. A bill of quantities and estimate (BQE) specifying each lot of the project and estimated respective budgets, will be provided to you.
After having defined the schedule and the procedures applicable during the works. Our engineers will prepare to launch the execution phase of the work while ensuring, with the design team, strict compliance with the rules of the art.
After checking all the work carried out and the performance of the services down to their final details, We proceed to the final acceptance of the building, and will completely hand over responsibility for the building(s) to you.
VOTRE PROJET EN TOUTE SERENITE
In view of the feasibility study of your project, one or more meetings will be necessary in order to better understand your expectations and best meet your needs. After which our team will proceed to the detailed design of the project and will provide you with the first results.
Our team will establish detailed plans for all levels of the building(s), elevations, facades and possibly additional perspectives, execution plans at the appropriate scales and calculation notes. A bill of quantities and estimate (BQE) specifying each lot of the project and estimated respective budgets, will be provided to you.
After having defined the schedule and the procedures applicable during the works. Our engineers will prepare to launch the execution phase of the work while ensuring, with the design team, strict compliance with the rules of the art.
After checking all the work carried out and the performance of the services down to their final details, We proceed to the final acceptance of the building, and will completely hand over responsibility for the building(s) to you.

