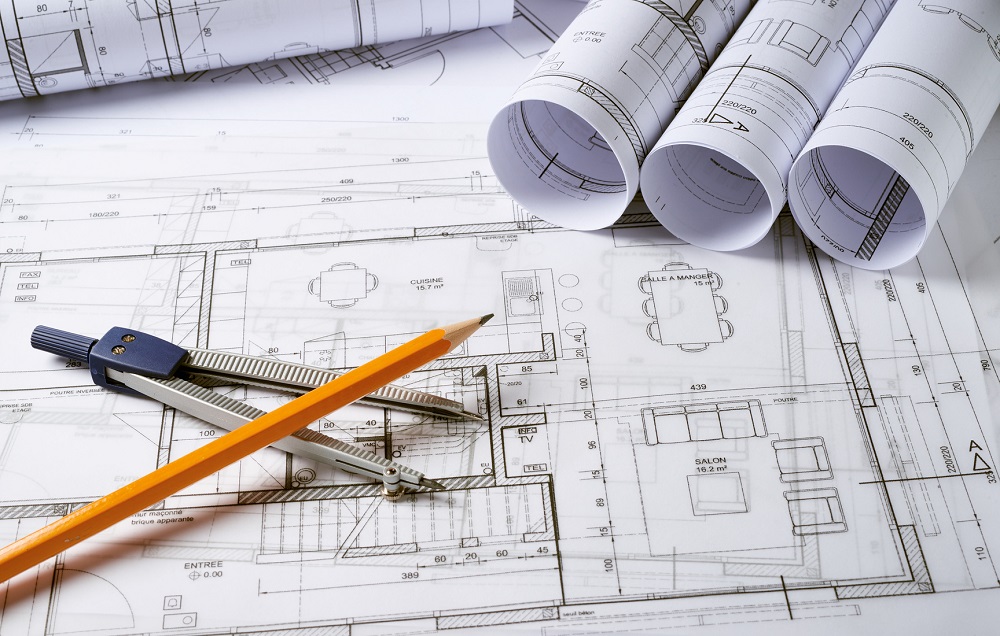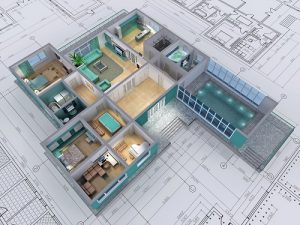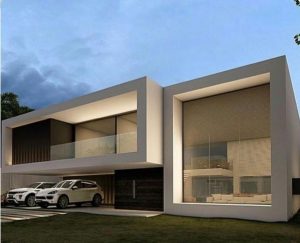
How to succeed in your house plan? the steps to get there.
Once you have chosen your land, it’s time to think about the house of your dreams. One of the most important steps in the construction project of a house is obviously the realization of the plan. However, its development remains a long and difficult job where the slightest error will have repercussions on your daily comfort. So how do you plan your house? Here are some tips for drawing coherent, functional and economical plans. First of all, you have to know that establishing a plan is the business of professionals (Architects, Designers or engineers). However, it will be useful to have a clear idea of what you want as a construction. Thinking about your plan well means first and foremost asking yourself the right questions:
What budget do you have for your home?
What is the lay of the land? (The latter will condition the location of the house, see also its orientation)
What are your tastes?
What are your needs ?
Will your family grow? (In order to predict the number of suitable pieces)
Do you have one or more vehicles?
Do you work from home?
Do you receive frequently?
Do you have specific constraints that involve a particular form of house: person with reduced mobility (PRM), elderly person, young children?
What are your hobbies: gardening, DIY, sports, etc.?
Should the kitchen be central, open or closed?
In order to help you think about your future home better and explain your needs to the specialists in charge of designing the plans, here are two essential points to take into account:
1-DISTRIBUTION OF PARTS
 When you imagine your future home, the interior design should be at the heart of all attention. View the building piece by piece and never lose sight of the essential: its functionality. You must think of your future home as if you already live there, every day, with your daily habits. Think carefully and at length about the surface of your rooms, taking into account your furniture in particular. Do not hesitate to draw the location of the sideboards, the beds of the offices… to better understand the place that these will take. Do not hesitate to express yourself, the specialists will be able to reframe you if necessary on what is feasible, judicious or not. Be aware, however, that for daily comfort, the day area (living room, dining room, etc.) must be distinctly separated from the sleeping area (the bedrooms). The laundry room should be located on the garage side rather than the bedroom side; for a two-storey house, an independent bedroom (with its own bathroom) on the ground floor is strongly recommended; when the surface allows it, the kitchen must be connected as much to the living room as to a cellar which serves as storage… For better natural lighting, the night rooms must not be oriented due south, we will rather favor the living room, the main place of life, in order to make the most of natural light throughout the day and thus have less recourse to light bulbs to light the house. The rooms should not be overheated by the sun, hence their orientation rather to the west or to the east; the areas to the north will be favored for the entrance, the hall, the garage, the technical room… all the rooms that are not living rooms in the proper sense.
When you imagine your future home, the interior design should be at the heart of all attention. View the building piece by piece and never lose sight of the essential: its functionality. You must think of your future home as if you already live there, every day, with your daily habits. Think carefully and at length about the surface of your rooms, taking into account your furniture in particular. Do not hesitate to draw the location of the sideboards, the beds of the offices… to better understand the place that these will take. Do not hesitate to express yourself, the specialists will be able to reframe you if necessary on what is feasible, judicious or not. Be aware, however, that for daily comfort, the day area (living room, dining room, etc.) must be distinctly separated from the sleeping area (the bedrooms). The laundry room should be located on the garage side rather than the bedroom side; for a two-storey house, an independent bedroom (with its own bathroom) on the ground floor is strongly recommended; when the surface allows it, the kitchen must be connected as much to the living room as to a cellar which serves as storage… For better natural lighting, the night rooms must not be oriented due south, we will rather favor the living room, the main place of life, in order to make the most of natural light throughout the day and thus have less recourse to light bulbs to light the house. The rooms should not be overheated by the sun, hence their orientation rather to the west or to the east; the areas to the north will be favored for the entrance, the hall, the garage, the technical room… all the rooms that are not living rooms in the proper sense.
2- THE STYLE OF MY HOUSE TO BUILD
 Now that the plan of your house is thought out, do you tackle the exterior style of your house? There are obviously many shapes, many styles. There may also be constraints and local regulations which may impose an architectural style to be respected. The specialists will be able to let you know if necessary. Here again, ask yourself the right questions about what you want: a dwelling on one or more levels (floors, basement)? A house organized around a veranda, a patio, a courtyard, a central swimming pool? A house built all in length, with a single frame (longère type), built in U, L? With classic or contemporary architectural lines? Above all, think about choosing a practical layout that suits you and is in line with your needs and your lifestyle. It is also important to define from the outset the desired outdoor facilities: garden, open or closed courtyard, swimming pool, garage integrated into the main building or not, cellar, possible outbuildings… Then comes the time to choose, with the support and expert advice, the materials you want to use. This choice will also take into account your land and its orientation, any geographical constraints linked to your region, the environment, the particularities linked to your municipality if this is the case and of course your budget. This reflection made upstream will allow specialists (Architects, Designers-designers or engineers) to design a functional house that will suit you best. So ready to make plans for your future home? We are ready to support you in your project. So, do not hesitate to contact us.
Now that the plan of your house is thought out, do you tackle the exterior style of your house? There are obviously many shapes, many styles. There may also be constraints and local regulations which may impose an architectural style to be respected. The specialists will be able to let you know if necessary. Here again, ask yourself the right questions about what you want: a dwelling on one or more levels (floors, basement)? A house organized around a veranda, a patio, a courtyard, a central swimming pool? A house built all in length, with a single frame (longère type), built in U, L? With classic or contemporary architectural lines? Above all, think about choosing a practical layout that suits you and is in line with your needs and your lifestyle. It is also important to define from the outset the desired outdoor facilities: garden, open or closed courtyard, swimming pool, garage integrated into the main building or not, cellar, possible outbuildings… Then comes the time to choose, with the support and expert advice, the materials you want to use. This choice will also take into account your land and its orientation, any geographical constraints linked to your region, the environment, the particularities linked to your municipality if this is the case and of course your budget. This reflection made upstream will allow specialists (Architects, Designers-designers or engineers) to design a functional house that will suit you best. So ready to make plans for your future home? We are ready to support you in your project. So, do not hesitate to contact us.

0 comments